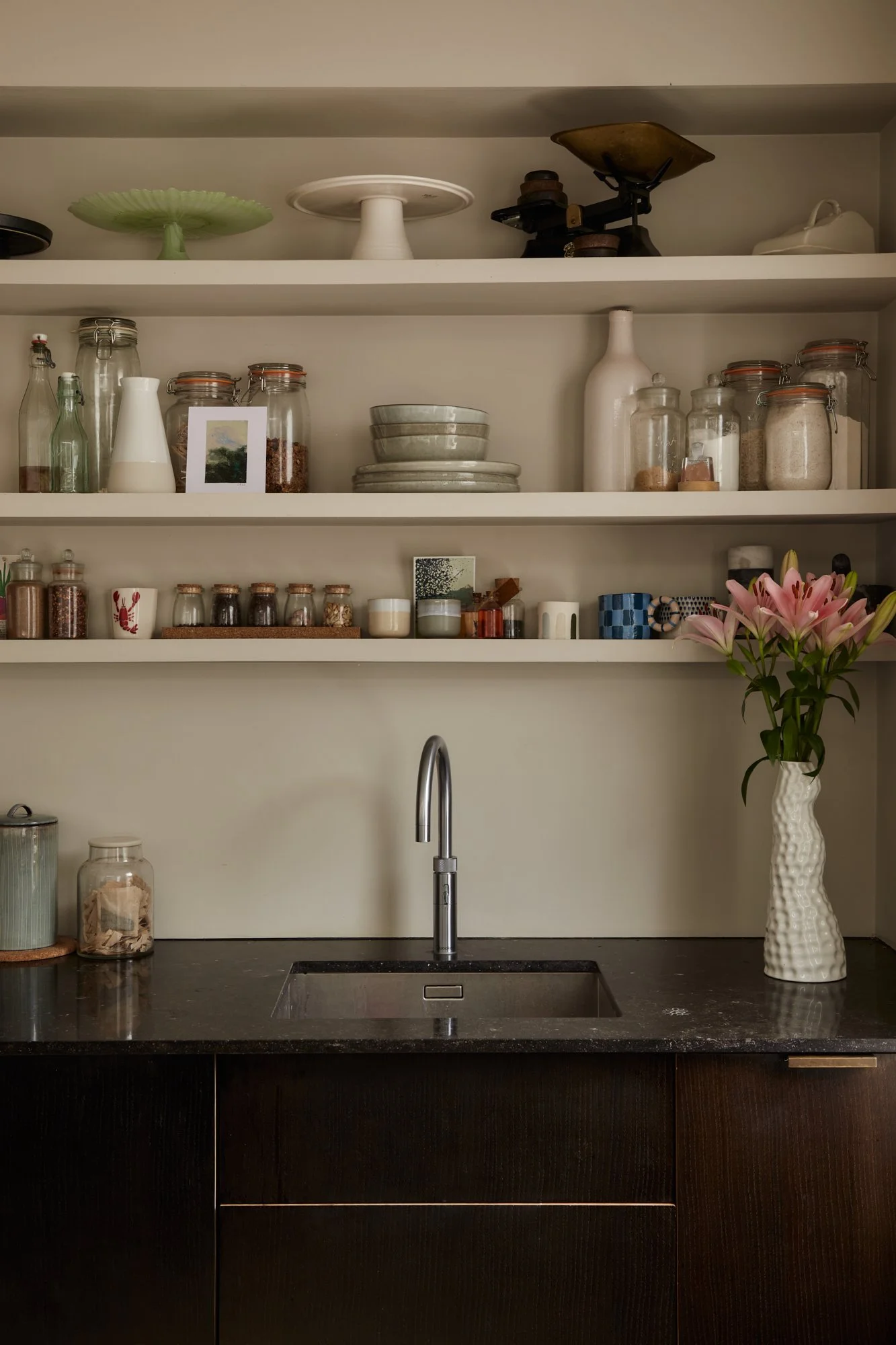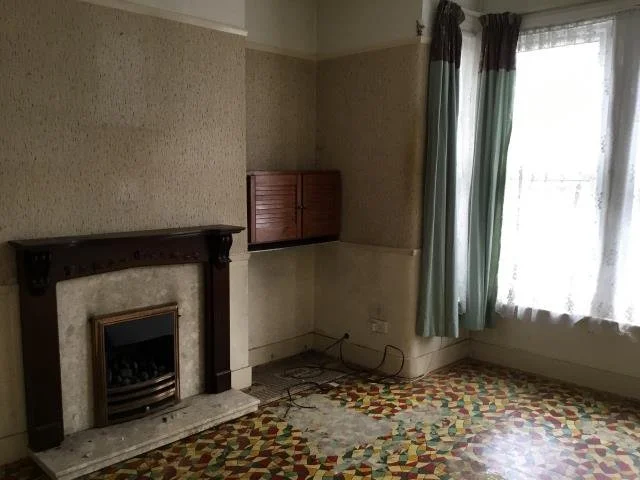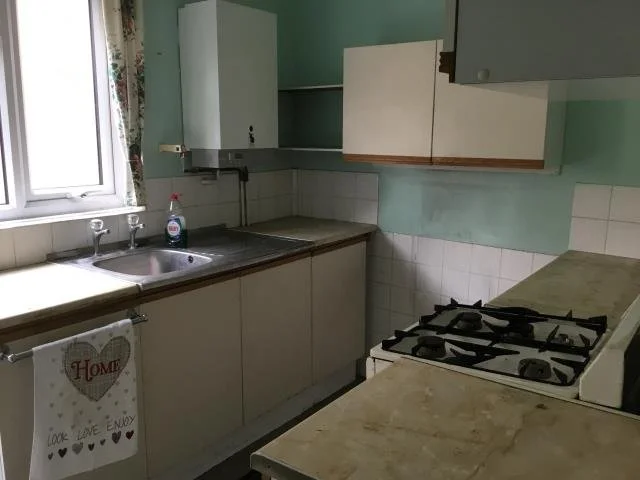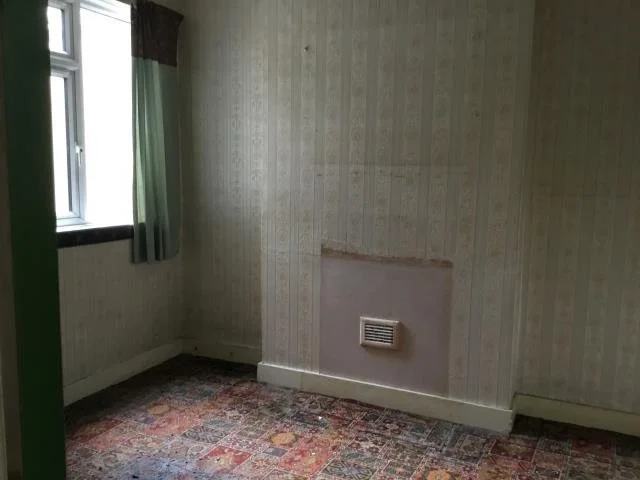Purchased at auction, this garden flat on the ground floor of a Victorian terrace was poorly configured & in a state of disrepair.
By securing planning permission for a modest 13sqm extension into the side return, we were able to entirely remodel the layout to include an additional bedroom, as well as a generous family kitchen looking out to the newly landscaped garden. We were able to incorporate a dedicated utility and storage area by separating the living and dining areas, which also enabled us to convert a redundant cupboard under the stairs into a second bathroom.
Expansive glazing takes advantage of the property’s south-facing aspect, with both bedrooms looking out onto a Japanese maple tree in the central courtyard. Internal finishes focus on natural & organic materials, with smoked oak fronts paired with a Belgian fossil stone worktop, while hand-trowelled microcement is offset by white-oiled oak herringbone parquet. Plaster cornicing was reinstated to reference the property’s Victorian-era construction.
In addition to overseeing the planning process, we secured a licence to alter from the freeholder (a large housing associating) as well as overseeing the legal registration of a deed of variation.
Photography: Chris Snook
Before images:
















